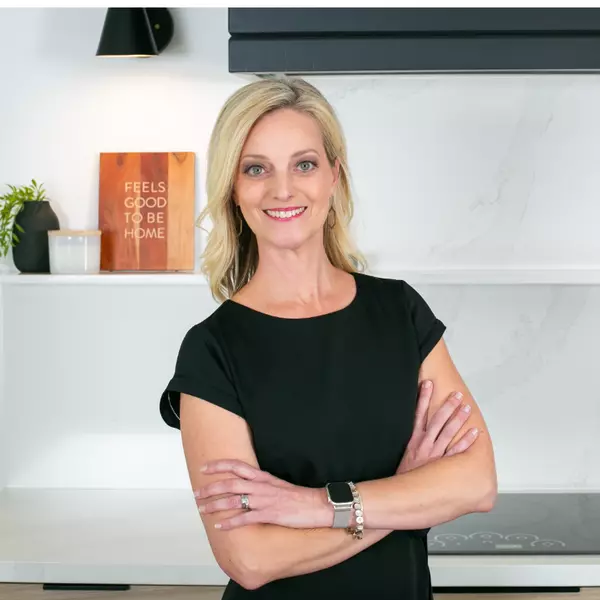
40211 Valley Of The Falls DR Forest Falls, CA 92339
3 Beds
3 Baths
1,750 SqFt
UPDATED:
12/19/2024 06:04 AM
Key Details
Property Type Single Family Home
Sub Type Single Family Residence
Listing Status Active
Purchase Type For Sale
Square Footage 1,750 sqft
Price per Sqft $240
MLS Listing ID EV24197807
Bedrooms 3
Full Baths 2
Three Quarter Bath 1
Condo Fees $140
Construction Status Updated/Remodeled
HOA Fees $140/mo
HOA Y/N Yes
Year Built 1987
Lot Size 0.319 Acres
Property Description
Discover this spacious gem nestled in the stunning mountain community of Forest Falls. Unlike many homes in the area, this property offers a more traditional floor plan, providing comfort and functionality. Boasting recent upgrades, including a brand-new roof (just 1 year old) and energy-efficient triple-pane windows throughout, this home is move-in ready!
The thoughtfully designed single-level living space features 3 generously sized bedrooms, each with its own private bathroom, including a luxurious master suite. With motivated sellers and no concerns about appraisal, this is your opportunity to own a beautiful, well-maintained mountain retreat. Don't miss out!
Location
State CA
County San Bernardino
Area 290 - Forest Falls Area
Zoning RM
Rooms
Other Rooms Shed(s)
Main Level Bedrooms 3
Interior
Interior Features Ceiling Fan(s), Cathedral Ceiling(s), Granite Counters, High Ceilings, Paneling/Wainscoting, All Bedrooms Down, Bedroom on Main Level, Main Level Primary
Heating Fireplace(s), Wood, Wall Furnace
Cooling Wall/Window Unit(s)
Flooring Carpet, Laminate, Tile, Vinyl
Fireplaces Type Living Room
Equipment Satellite Dish
Fireplace Yes
Appliance Dishwasher, Free-Standing Range, Disposal, Ice Maker, Microwave, Propane Cooktop, Propane Oven, Propane Range, Propane Water Heater, Refrigerator, Range Hood, Water To Refrigerator, Dryer, Washer
Laundry Washer Hookup, Inside, Propane Dryer Hookup, Stacked
Exterior
Exterior Feature Kennel
Parking Features Driveway Up Slope From Street, Off Street, Pull-through, Uncovered
Fence None
Pool None
Community Features Hiking, Hunting, Mountainous, Near National Forest, Rural
Utilities Available Electricity Connected, Propane, Phone Connected, Sewer Not Available, Water Connected
Amenities Available Call for Rules, Management, Trash, Water
View Y/N Yes
View Mountain(s), Peek-A-Boo, Trees/Woods
Roof Type Asphalt,Composition
Accessibility Low Pile Carpet, No Stairs, Parking, Accessible Doors
Porch Concrete, Open, Patio
Private Pool No
Building
Lot Description 2-5 Units/Acre, Level, Rectangular Lot, Trees
Dwelling Type House
Story 1
Entry Level One
Foundation Pillar/Post/Pier
Sewer Septic Tank
Water Well
Architectural Style Ranch
Level or Stories One
Additional Building Shed(s)
New Construction No
Construction Status Updated/Remodeled
Schools
Elementary Schools Fallsvale
Middle Schools Moore
High Schools Redlands East Valley
School District Redlands Unified
Others
HOA Name Big Pine
Senior Community No
Tax ID 0323303570000
Acceptable Financing Cash, Cash to New Loan, Conventional, FHA, VA Loan
Listing Terms Cash, Cash to New Loan, Conventional, FHA, VA Loan
Special Listing Condition Standard








